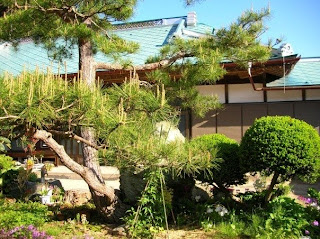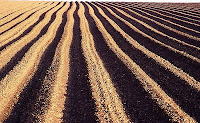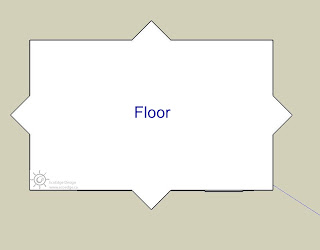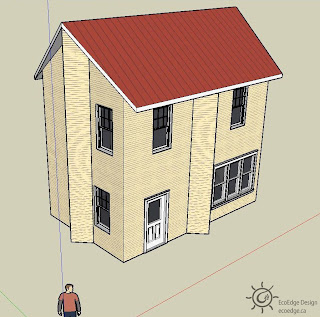[The following is a writeup of a presentation given at the spring PermaCon in Toronto.]
My focus today is to look at a framework for design and the need for compromise within design. Projects that get abandoned due to inflexibility or unrealistic expectations are all too common.
To understand compromise in design we should be clear about the design process. The first step is creating a goal to work from. This goal should be put in as simple and as broad of terms as possible to get at the core of what you are trying to do. Think of this as the Twitter version of what it is you are going to do. Fleshing out comes later.
When dealing with permaculture, we are looking at creating some sort of sustainable system. A sustainable system is one that captures and stores more energy over its lifetime than is used in its creation and maintenance.
Consider an example that we will examine later in more detail: building a house. Faced with the need for housing and the desire to set up a permaculture research farm, I needed to design a home. Since it is in Ontario, I knew that it had to be a passive solar home. (Incidentally, this knowledge also led to my choice in property and location on that property for the home.) So my goal then became “Design a passive solar home for my wife and me with room for guests.” The goal was not “Design a passive solar tirewall home,” or “Design a passive solar straw bale home,” as those to provide specifics that are not important to achieving the primary goal of sustainability.
Putting on the guise of a 4-year-old and repeatedly asking why can help in this instance. Take, for example, the desire for a straw bale home. Why straw bale? If the answer is “sustainability,” then why are other types of sustainable building unacceptable? Is it aesthetics? Why? These questions can help to get at the kernel of what it is you really want.
This step is the core of any planning and subsequent action you will take, so it is vital to get it right. Without this clear statement of intent, you are leaving more room for misunderstanding and potential for the disappointment of not getting what you really want, or something that simply does not work.
A hint to finding if you have articulated your goal is to ask yourself if it actually sounds like a plan. Saying “My goal is to build a 2000 ft² straw bale home with a root cellar and 3 bedrooms” is too specific and has already moved into the planning stage.
With your goal in place, you are still not ready for planning. You are ready for the observation stage. Your task now is to gather data. You’ll need to find out all you can about the proposed site: temperature trends, maximum rainfall, length of drought periods, soil type, site aspect and slope, drainage, local vegetation, notable elements of neighbouring properties, etc. Ideally, you would want to observe a property for a long time, perhaps a year of more. But this is one stage where compromise creeps in. It might be that you don’t have a long time to observe a property before you need to act. In fact, it’s not uncommon. In such instances, even more careful observation is necessary.
To give an example, I was asked to do a water-harvesting project on semi-arid land in India. I was on site for 3 weeks, so long term observation was not possible. I made up for this and carried out a successful project through careful examination of the site, an understanding of the native plants, lateritic soils, and interviews with locals familiar with the property and climate conditions there.
The next stage is research. With the data you need, what sort of action could you take? Check to see if someone has done something similar and can advise you – even if you spend some money on this, you may wind up saving a bundle by not setting yourself up for further problems later. Don’t reinvent the wheel if you don’t have to.
This period of observation takes a considerable amount of time to do correctly. One of my teachers, Geoff Lawton, is fond of saying that you need one hundred hours of thinking to one hour of labour. This is a nice saying that gets you thinking the right way, but with about 3000 work hours invested in my house so far, I promise you that I did not spend 300,000 hours or 34 years worth of thinking time designing house.
Now you are ready to move onto the planning stage. It is likely that during planning, you will find yourself needing to jump back into observation and research. With your goal in mind, you’ll look at the dictates of the local conditions to see what fits the site. You will identify and available resources you have to work with (A native tree stand might be translated into lumber, but in Canada, that means you will need to mill it yourself, when have an engineer inspect and stamp each piece of wood. Buying lumber and leaving your trees in place is going to be cheaper. It will also save that existing stand of trees, though at the expense of another.) Available funding will also determine what it is you are going to do. Local regulations may put a halt to certain plans as well.
Such constraints may seem like a hindrance, but working with constraints within a design actually makes design easier. Being presented with a blank canvas with which to work is more daunting than being faced with limitations on a site – which is something that always occurs in the real world.
As your plan takes shape, you will need to keep in mind Rule 1 in planning: Assume the plan is wrong.
Assume that the plan is flawed and requires observation of feedback and redesign. More problems are caused by neglecting this rule than anything else. The single greatest flaw you can make is falling in love with your idea.
I’ll give you a few examples to scare you off of falling in love with your own ideas.
There is a retired couple I heard of in Eastern Ontario who spent their savings setting up an apple orchard. Right at this point, they might have been saved from financial ruin had the question “Why?” been rigorously asked. Why set up a pest-prone monoculture for a product that has had its market thoroughly eroded by imports? But the story doesn’t end there. They established the orchard on land prone to flooding in heavy rain events. Flooding and fruit trees don’t mix. The end result was unfortunately financial ruin.
Does this mean the couple were stupid? Not at all. Or at least, considering the number of times I have fallen in love with my own bad ideas, I hope it doesn’t. They got stuck on an idea that they were sure they could pull off. Entire civilisations have done worse. More research and more observation might have pulled them out of their disaster before they were in neck deep. It at least would have stopped them from planning a monoculture and putting all their eggs in one basket.
Another example, roundly reviled, is the Michael Lee-Chin Crystal haphazardly scribbled on a napkin, then transferred to make poorly designed, grand old building into an even more poorly designed nightmare.
First, glass on the north side of a building – bad. Then sloped glass – bad. Then sloped glass that can result in snow and ice accumulation sloughing off and striking pedestrians – bad. I could go on in terms of functionality and lack of aesthetic quality, but we are here for permaculture and only here for one day, so I’ll stop at that.
The Sharp Centre for Design foolishly plopped onto the Ontario College of Art and Design is another example. First, it’s oriented north-south in a cold climate – foolish. Second, it is suspended on stilts, minimising thermal mass heat storage and maximising heat loss on a cold and windy location – foolish. Third, it has very little natural light inside and is reportedly unpleasant to work in – foolish. Fourth, it’s butt-ugly – unacceptable. Hardly surprising then that it won architectural awards for its design.
The phenomenon is not limited to people with too much cash on their hands. I’ve encountered a disturbing number of people who want to build “eco-homes” in cold climates that are round or have a rounded south-facing wall. I suspect it is because artist renditions of buildings of the future are very often round, but I’m not sure. Rounded on the shade-side of the building, where the shape doesn’t interfere with the building’s solar gain and where it minimises the surface area on the cold side, is fine. Round facing the sun just wastes potential solar gain and increases the need for additional heating.
Working with constraints within a design actually makes design easier. Being presented with a blank canvas with which to work is more daunting than being faced with limitations on a site – which is something that always occurs in the real world.
Working with compromise can allow you to complete beneficial action that would otherwise be abandoned in attempts to be a purist. Again, the metric is more energy captured and stored than used in the creation and maintenance of a system.
I have had to contend with compromise within my own site design. The target date to start construction was July, 2008, but technicalities interfered with the close of the sale of our old property, delaying the purchase of the new one. I did set to work designing a tirewall structure for the site, however. My aim was to make something very conventional looking but using tires as a building material. This was not to be an earthship. I paid a visit to the permitting office and was told “Not a chance.” The inspector then changed his mind and said I could do it if I had an engineer on site every day of construction. In other words, “Not a chance.” I could have fought this, but I was interested in building a home, not moving into a new community and getting embroiled in a legal battle. Someone else in nearby Prince Edward County felt differently and did get in a legal battle, winning and clearing the way for similar projects. Perhaps when it comes time to building a barn…
A friend who turned to straw bale consulting told me that the building code in Ontario had changed, requiring vapour barriers on straw bale homes, which is not only a bad idea, it could lead to the collapse of load-bearing straw bale structures. Then straw has the issues of extra footprint to accommodate the thick walls, the problem of acquiring quality straw, and that straw in an area that is naturally forested necessarily means that it comes at the expense of forest. Timber production is certainly open to criticism for its clear cutting and replacement of forest with tree plantations, however.
In the end, I chose Structural Insulated Panels (SIPs). They have the benefit of ease of construction and an excellent R-value. In the final equation of more energy captured and stored than consumed in creation and maintenance, I knew that SIPs could be put to use sustainably.
My first choice of locations for the home was about 500 feet back from the road. This site, however, would have meant that I would need to run primary cable from the road to the house for electricity. It would also increase the cost of driveway construction and the amount of work to plough the driveway. This would have added perhaps $10,000 to the cost of the home. Instead, I chose a spot just on the limit before primary cable is needed.
I will soon be insulating the roof of the building. Wet-blown cellulose was my first choice. But I was informed by a local insulator that he no longer does wet-blown because he can’t stand being so cruel to his customers. It turns out that it uses an adhesive which has a foul smell that lingers for several years. No thank you. Dry cellulose is not acceptable to me as it settles over time leaving uninsulated blank spots at the peaks of the roof where it is most needed. Blown in fibreglass looks to be the better option and more sustainable in the long run.
I designed the home myself to be passive solar – to heat itself as much as possible with the heat of the sun. My real-world backup heat source is a thermal mass stove, which doubles as a thermal mass for the passive solar aspect of the building. Code, however, requires a mechanical heat source – a provision put into the building code by the banks. The cheapest to install is electric baseboard. I’m never going to use it, but its benefits are that it’s cheap and code requires more insulation, meaning that I won’t skimp on that end. The drawback is that I have to listen to everyone tell me how inefficient the heat source I’m never going to use is.
The building is not yet complete, but I am sure there are other areas that I will be forced to compromise with before I am done.
In summary, the key steps are to create a brief but coherent goal that states what it is you are trying to achieve. From there, one can begin observation and research to be able to move onto the planning stage. In planning, remember not to fall in love with your ideas. If reality interferes, yield to it. That will give you a happier outcome, even if you don’t realise it. And remember to assume that your plan is flawed and in need of feedback.


























 The agricultural scientist knows that corn is a demanding crop, so after plowing the land and applying glyphosate herbicide on upstart weeds, he or she fertilizes the soil with a commercial synthetic fertiliser. After all, plants grow better when they have a good nutrient supply. Unfortunately for the scientist, plowing kills beneficial worms and fungi and damages soil structure, increasing erosion. Plowing also oxidizes some of the carbon in the soil, releasing it to the atmosphere as CO2. Apart from being a significant contributor to green house gas emissions, this also reduces the carbon content. Reducing the carbon content reduces the cation exchange capacity of the soil, which is the ability of the soil to transfer essential minerals to plants. In other words, it makes the soil less fertile.
The agricultural scientist knows that corn is a demanding crop, so after plowing the land and applying glyphosate herbicide on upstart weeds, he or she fertilizes the soil with a commercial synthetic fertiliser. After all, plants grow better when they have a good nutrient supply. Unfortunately for the scientist, plowing kills beneficial worms and fungi and damages soil structure, increasing erosion. Plowing also oxidizes some of the carbon in the soil, releasing it to the atmosphere as CO2. Apart from being a significant contributor to green house gas emissions, this also reduces the carbon content. Reducing the carbon content reduces the cation exchange capacity of the soil, which is the ability of the soil to transfer essential minerals to plants. In other words, it makes the soil less fertile. The glyphosate applied might be a brand that has a surfactant which is highly toxic to amphibians. In any event, glyphosate increases the risk of fusarium, a toxic fungus. Glyphosate is also linked to acute health risks including but not limited to headaches, skin and eye irritation, nausea, numbness, increased blood pressure, and heart palpitations and longer term health risks including lesions in salivary glands, inflamed stomach linings, genetic damage in human blood cells, reduced sperm counts (in testing on rats) and abnormal sperm (in testing on rabbits), and cancer (non-Hodgkin’s lymphoma in humans and liver tumors and thyroid cancer in rats). So, let’s hope the scientist is careful and has good health coverage.
The glyphosate applied might be a brand that has a surfactant which is highly toxic to amphibians. In any event, glyphosate increases the risk of fusarium, a toxic fungus. Glyphosate is also linked to acute health risks including but not limited to headaches, skin and eye irritation, nausea, numbness, increased blood pressure, and heart palpitations and longer term health risks including lesions in salivary glands, inflamed stomach linings, genetic damage in human blood cells, reduced sperm counts (in testing on rats) and abnormal sperm (in testing on rabbits), and cancer (non-Hodgkin’s lymphoma in humans and liver tumors and thyroid cancer in rats). So, let’s hope the scientist is careful and has good health coverage. Hopefully, the fertiliser is not one that holds the nutrients in a cadmium salt as cadmium will further kill off fungi. On its own, the synthetic fertiliser will shift the soil in a bacteria-dominant direction and reduce fungal content with or without cadmium. The synthetic fertiliser also reduces the carbon content of the soil making it less hospitable to life and less fertile, reducing its capacity to retain water, and degrading soil structure thus increasing erosion.
Hopefully, the fertiliser is not one that holds the nutrients in a cadmium salt as cadmium will further kill off fungi. On its own, the synthetic fertiliser will shift the soil in a bacteria-dominant direction and reduce fungal content with or without cadmium. The synthetic fertiliser also reduces the carbon content of the soil making it less hospitable to life and less fertile, reducing its capacity to retain water, and degrading soil structure thus increasing erosion. Being clever, the scientist goes into the genetics lab and isolates the cry 1Ab gene from Bacillus thuringiensis ssp. kurstaki, the nptII gene, an intron (a non-coding section of a gene) from the heat shock protein hsp 70, the CaMV 35S promoter gene from the cauliflower mosaic virus and the NOS terminator sequence from Agrobacterium tumefaciens and sets them on the plasmid vector pV-ZMBK07. Plasmid vector pV-ZMGT10 carries the CP4 EPSPS gene from Agrobacterium tumefaciens and the gox gene from Achromobacter strain LBAA and the nptII gene. These are coated on microscopic BBs and fired into corn cells to transfer the DNA. Simple enough, right?
Being clever, the scientist goes into the genetics lab and isolates the cry 1Ab gene from Bacillus thuringiensis ssp. kurstaki, the nptII gene, an intron (a non-coding section of a gene) from the heat shock protein hsp 70, the CaMV 35S promoter gene from the cauliflower mosaic virus and the NOS terminator sequence from Agrobacterium tumefaciens and sets them on the plasmid vector pV-ZMBK07. Plasmid vector pV-ZMGT10 carries the CP4 EPSPS gene from Agrobacterium tumefaciens and the gox gene from Achromobacter strain LBAA and the nptII gene. These are coated on microscopic BBs and fired into corn cells to transfer the DNA. Simple enough, right? Climate permitting, the permaculturist might adopt the Central American technique called frijol tapado. This method involves allowing the land to fallow for 2 or 3 years until woody weeds are dominant. Grasses will be competitive with the crop, but the woodier weeds will not be. Beans and corn are scattered directly into the weeds. Then the weeds are chopped and dropped to create mulch for the crop. (This system works well enough to produce 60 to 70% of the beans grown in Costa Rica.)
Climate permitting, the permaculturist might adopt the Central American technique called frijol tapado. This method involves allowing the land to fallow for 2 or 3 years until woody weeds are dominant. Grasses will be competitive with the crop, but the woodier weeds will not be. Beans and corn are scattered directly into the weeds. Then the weeds are chopped and dropped to create mulch for the crop. (This system works well enough to produce 60 to 70% of the beans grown in Costa Rica.) The corn is planted, but to help meet nitrogen needs, it is intercropped with clover and beans to fix nitrogen. Beans have also been shown to decrease outbreaks of leafhoppers and fall armyworm when intercropped with corn. Clover and soybeans have been found to decrease losses from the European cornborer. Weeds want to be avoided, so to back up clover as a ground cover, squash is planted. The added benefit to this groundcover is the food it yields. Squash also reduces losses in corn to spider mites and aphids. Bee balm is thrown in as a beneficial attractor, encouraging predatory insects and attracting pollinators. Over-concentrating corn is avoided as this would be too attractive to pests. Dr. Jane Mt. Pleasant of Cornell University has run trials of 3-sisters plots (3 sisters being a corn, bean and squash mix) against conventionally grown monocultural corn plots and found the calories produced in the 3-sisters system were 17% higher per unit area.
The corn is planted, but to help meet nitrogen needs, it is intercropped with clover and beans to fix nitrogen. Beans have also been shown to decrease outbreaks of leafhoppers and fall armyworm when intercropped with corn. Clover and soybeans have been found to decrease losses from the European cornborer. Weeds want to be avoided, so to back up clover as a ground cover, squash is planted. The added benefit to this groundcover is the food it yields. Squash also reduces losses in corn to spider mites and aphids. Bee balm is thrown in as a beneficial attractor, encouraging predatory insects and attracting pollinators. Over-concentrating corn is avoided as this would be too attractive to pests. Dr. Jane Mt. Pleasant of Cornell University has run trials of 3-sisters plots (3 sisters being a corn, bean and squash mix) against conventionally grown monocultural corn plots and found the calories produced in the 3-sisters system were 17% higher per unit area.




