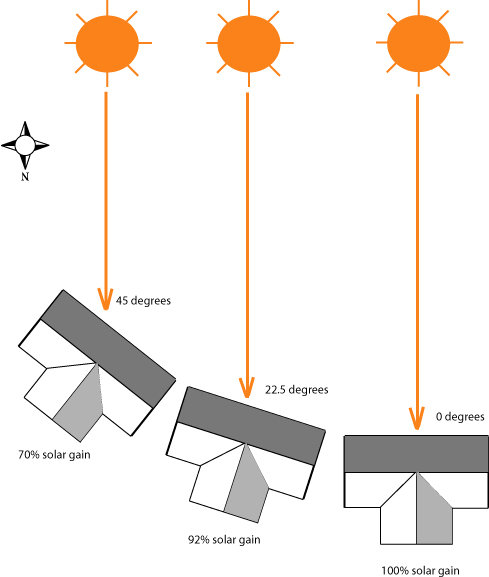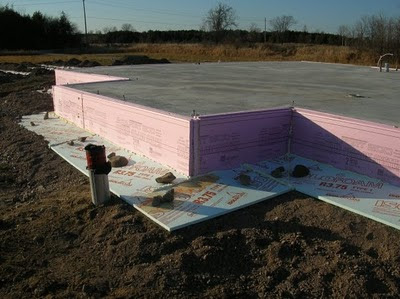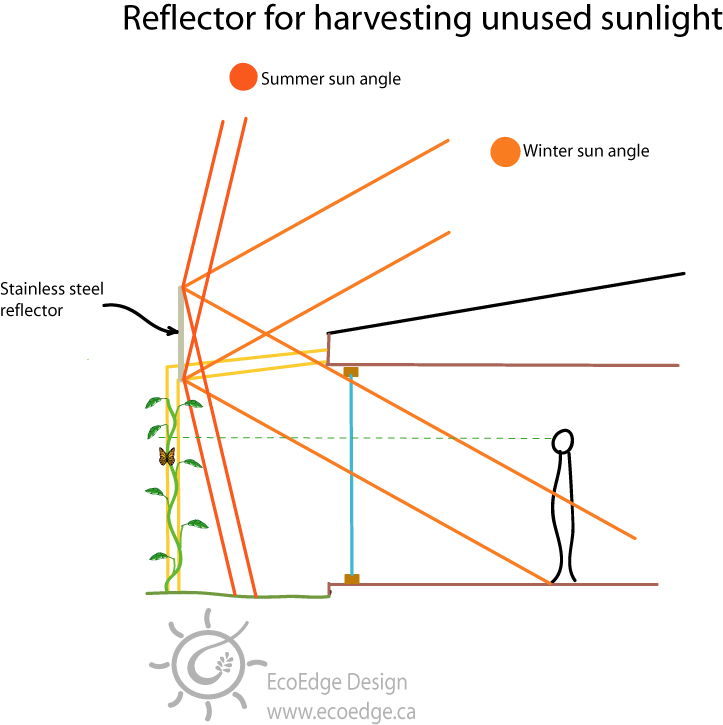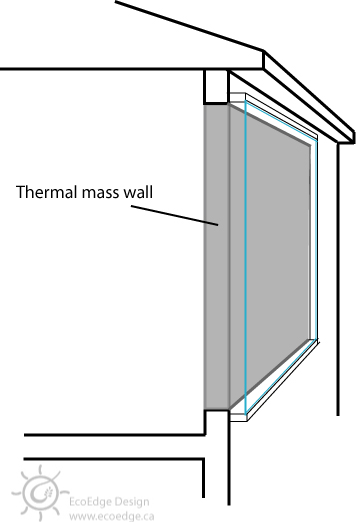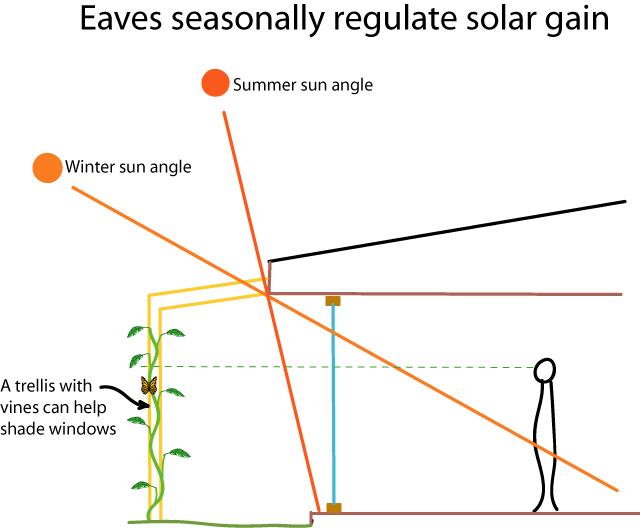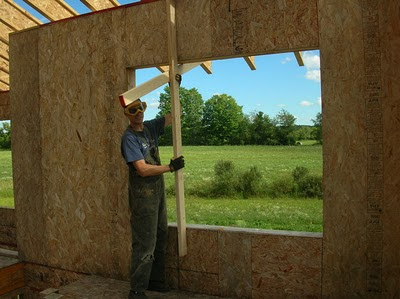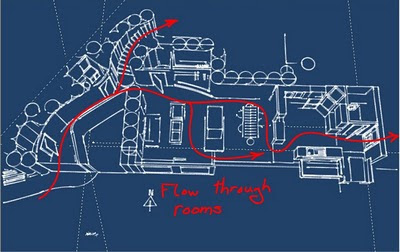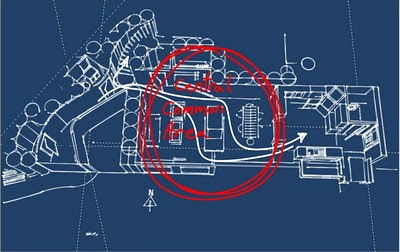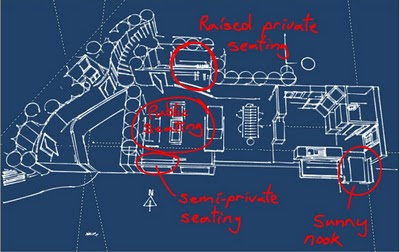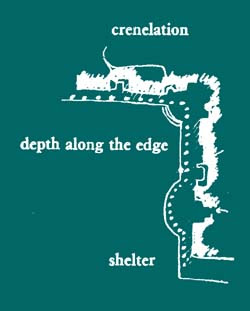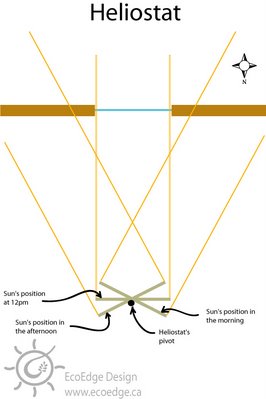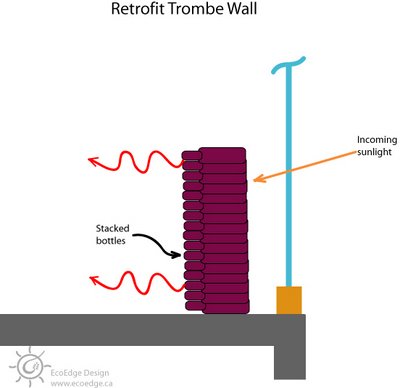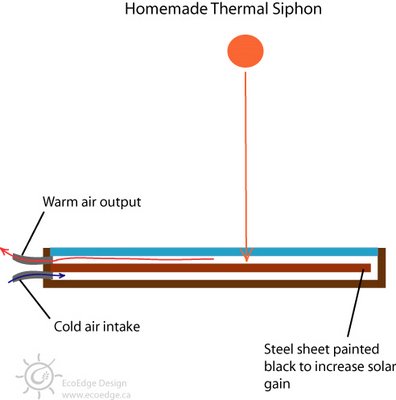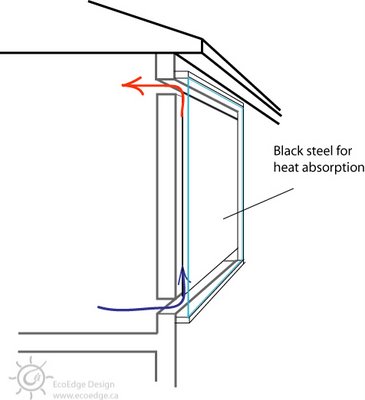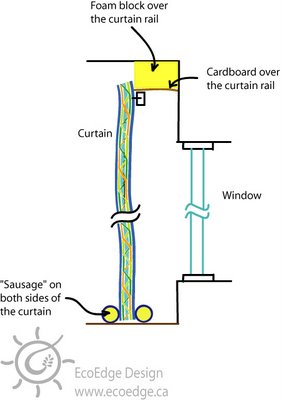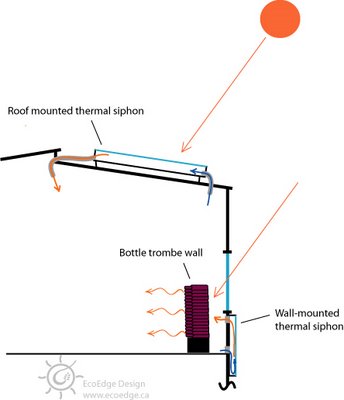Have you dreamed of building an energy efficient home? When it comes to home design, building an efficient home is only half the battle. A building that sacrifices everything to efficiency will not be one that people will want to spend time in. In short, beauty matters.
When it comes to roof styles, there are a lot of options to choose from. The focus here is not styles, however. Rather, I’d like to look at a few details that I think really help to make your roof design stunning.
Have a look at our short video that shows the points:
To recap, the key takeaways from the video are:
- Design your building into to the roof, not the roof on the building
- Have a point where you can touch the roof, if possible
- Do not cut off your sunlight in cold climates
- Make your eaves large
For this tip and other excellent advice on building design, pick up A Pattern Language: Towns, Buildings, Construction by Christopher Alexander.

